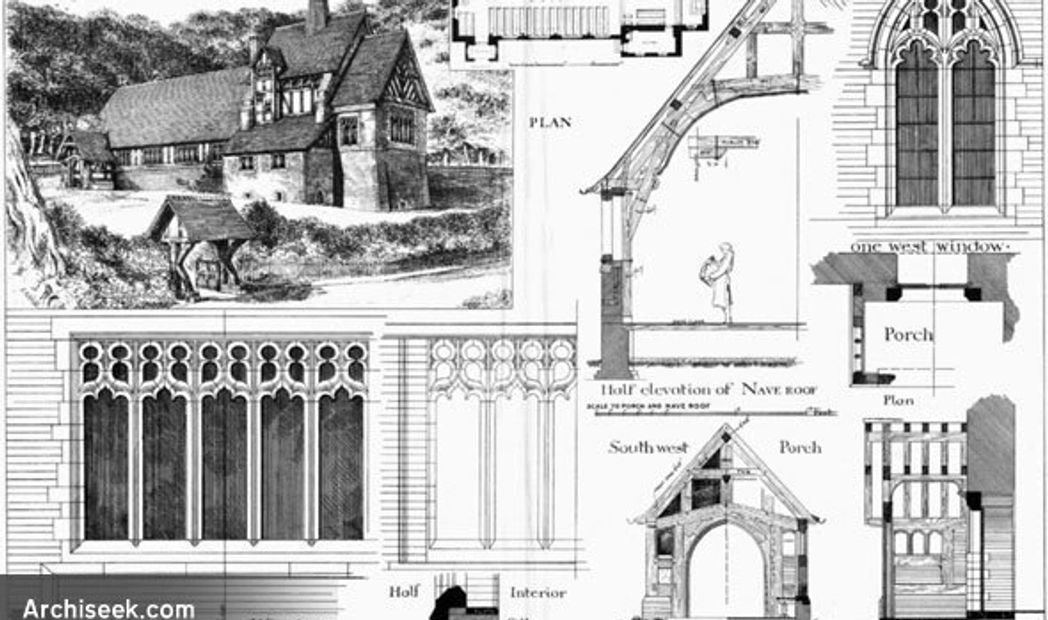About

Hopwas & St Chad
The village of Hopwas
The Doomsday book of 1086 records the village as Opewas and was included under the King's Land. 'Hop' originally meant an enclosure and 'was' was a marshy place. Very apt if you live around here these days! In 1235 King Henry 111 gave permission for the Dean and Chapter at Lichfield to dig stone in the King's forest for the building of the cathedral at Lichfield. In 1237 the Friars Minor were given 10 oaks to help rebuild their chapel. In 1277 the King ordered all undergrowth in Hopwas Wood to be cut down and rooted up to prevent the lurking of evil-doers as it had become notorious for the frequency of robberies, assaults and murders. A census of the population in 1532 reveals that 150 persons resided in Hopwas. It should be noted that a certain Richard Godcott had 15 wives and 81 children - just over half of the population of the village was himself and his offspring! In 1741 a local villager established the village school (Thomas Barnes) which is still present at the top of School Lane opposite the Tame Otter pub.
St Chad's Church
St Chad's Church, tucked under the woods, replaced an earlier St John's Church in the centre of the village. The churchyard is still present on the right hand side (West) of Hints Lane as you walk up it from the Tame Otter. William McGregor, vicar of Tamworth 1878-1887, sought land to build a new church as St John's was considered too small to cater for the local population. This was opposed by Sir Robert Peel who believed that the population size did not warrant it. In 1878, The Rev T.K. Levett of Packington Hall gave an acre of land as a site for the new church and additional land was subsequently given by Herbert Dean to ensure an open setting for the church.
The architect was John Douglas of Chester. He also designed the choir stalls, pews, and sanctuary rail. The construction was undertaken by J Deakins. All of the timber used is oak. The exterior design resembles a chalet, well suited to the woodland background. The lower walls are reddish pink brick and at the chancel continue up to form a low saddle backed tower topped with an octagonal turret of oak shingles surmounted with a wrought iron cross and weather vane. The mellow interior consists mainly of buff coloured brick and dark oak. There is a carved oak pulpit and a lectern .
The original organ appears to have been pneumatically controlled with the manual on the South side of the church and the pipes installed on the north side. Small pipes were laid in a duct under the floor enabling the keys being pressed to direct wind to the various speaking pipes. A small archway in the west side of the organ chamber may have been the access point for the 'bellows boy' who's job it would have been to provide the wind for the organ to play. (Electricity wasn't installed in Hopwas until 1922!) The present organ manual is sunk two feet down in front of the priest's stall with the music coming from pipes situated on the north wall behind the choir stalls as with the original instrument.. Electromagnetic coupling now connects the manual to the instrument and mechanical valves control the sounds from thereon. The organ was installed by Herbert Dean in memory of his first wife Esther and was dedicated on 20th May 1940. It was built in 1940 by Hill, Norman & Beard, renowned organ builders.
The East window shows the Holy Family, Baptism, Crucifixion, Angel and women at the empty tomb and the road to Emmaus.The foundation stone for the church was laid in 1879 and the church was dedicated and opened in 1881. Further reading on the history of St Chad's Church can be found in a mini booklet produced by Brian Thompson, with acknowledgements for additional material to Mrs Ann Nicholls and Chris Plant.
Cookie Policy
This website uses cookies. By continuing to use this site, you accept our use of cookies. We use cookies to monitor site traffic only.